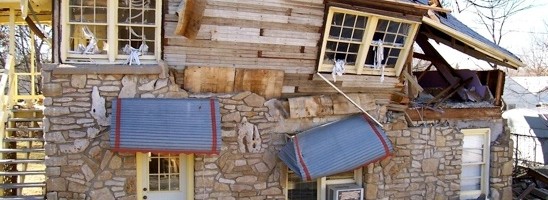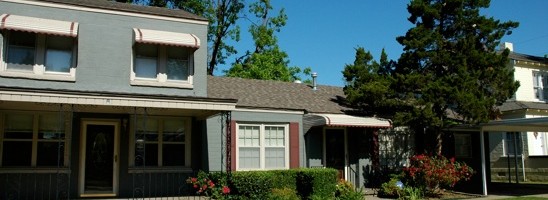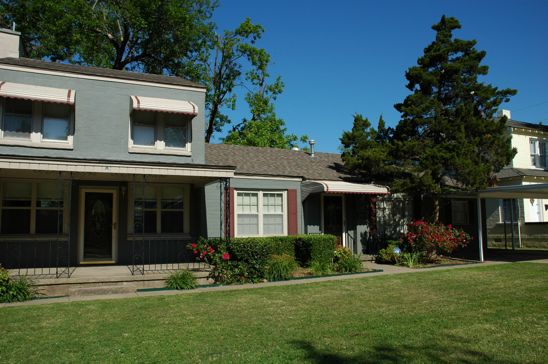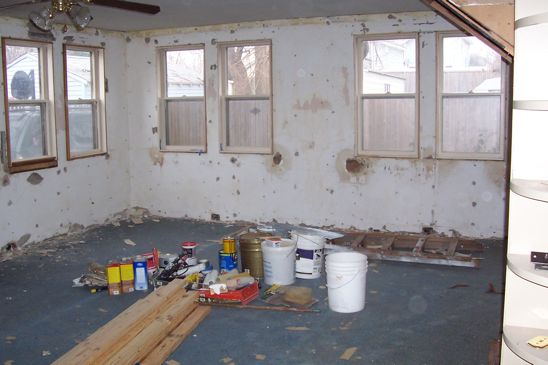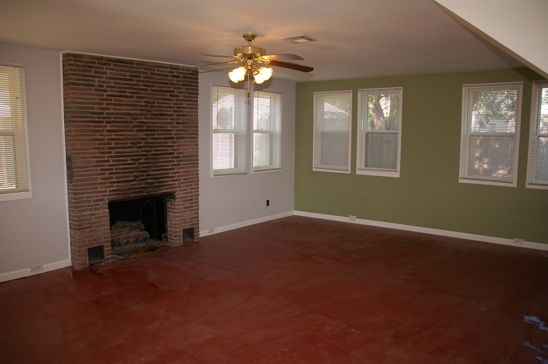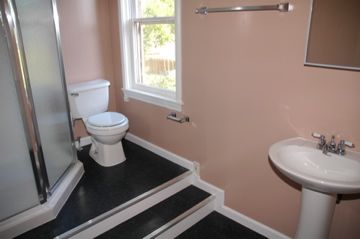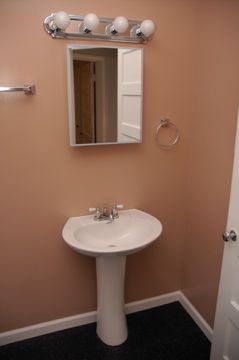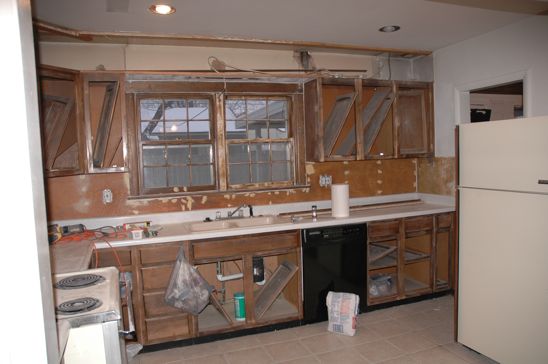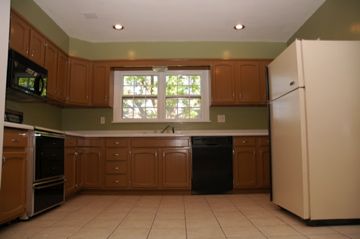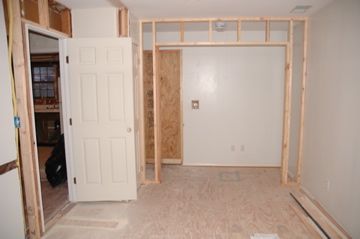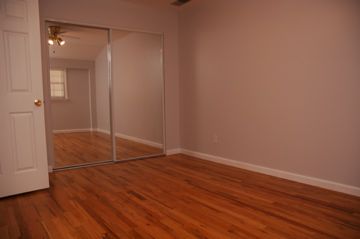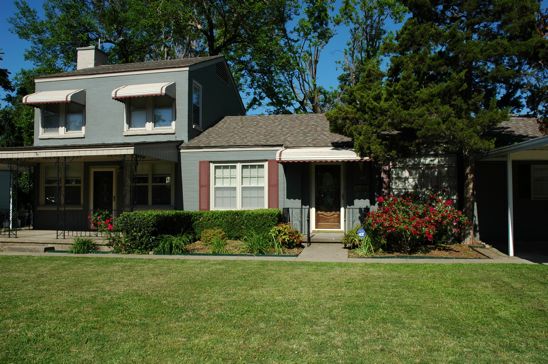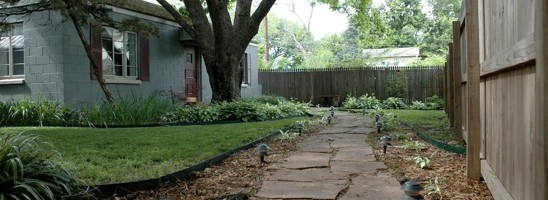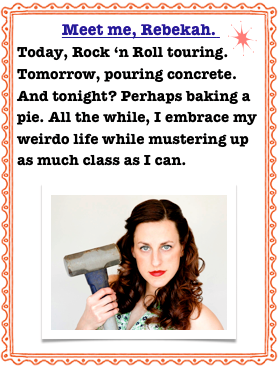Yes, two front doors again. We like to confuse people-especially delivery guys.
Our realtor called this house another ‘turd’.
I love our realtor. She is so truthful.

This poor house had been made into a mockery of a home. Something had to be done.

We basically had to tear it down to build it back up. Just like the army. Go Army! Go Greimans!
ONE MOMENT FOR:
A few weird facts about this house….
1.One entire bedroom and bathroom (including the ceiling) had been painted mauve and pepto pink.
2.The electrical panel had two inches of water sitting in it. YIKES!
3.After closing, we found a second secret electrical panel that even the inspector missed. Double YIKES!
4.We pulled up a brick pattern linoleum in the kitchen to find….the exact same brick pattern linoleum underneath it. What the heck?
But what takes the proverbial cake was that this house had FIVE exterior doors. Now, you know my stance on buying houses with at least two front doors. But do we really need five? We removed a couple, just for fun.

This one…

…and this one. Pay no attention to that man. I have no idea who that man is.

Now, a little twist. See this pretty barn? (Stick with me, I promise this has something to do with our current remodel.) My hubby grew up on this farm. His Grandma Greiman grew up here, and so did her father. The farm & the barn were built in the 1800’s. It has seen horse and buggies, flapper dresses, the Great Depression, World War I & II, telephones, airplanes, men on the moon, the Vietnam War, hippies, the internet…
I think you get the idea. It’s been around awhile.

The barn resides on the Greiman farm, which is referred to as a ‘Century Farm’. It’s been in the same family for over 100 years.

This is the haymow of said barn where generations of farmers stored their hay. And did other things in the haymow that maybe you shouldn’t be doin’. Wink, wink.

The barn was built with wooden pegs to hold it together instead of nails. The supporting beams had roman numerals carved into them, allowing the barn raisers to know which beam went where. The barn raisers handiwork survived tornadoes and fires and storms.

But, one summer we had to tear it down. That wasn’t easy for any of us.

Especially for these two: Kayle’s Grandpa and Grandma Greiman. They came by often, since they only lived four miles away, bearing cookies and ice cream and watching our progress.

Although much loved, the barn had become unsafe. This is one of the four corners of the barn. Notice it’s leaning on a little iron peg-and that’s all it’s leaning on.

We were able to recycle and save as much of the barn as possible. The foundational rocks are now in my garden. The haymow floor….

….is the flooring in most of our house. It was a pretty nasty sanding process, releasing 100 year old barn-ness into the air-but totally worth it.

The floors are my favorite part of our home. It’ll be hard to ever leave.

We made a ridiculously huge dining room table out of the barn’s stable wood. We can comfortably seat 10, and squeeze in 12 if need be. I wanted it wide enough for our plates and a huge amount of food in the center. Both sides of the family are big eaters…

This is one of the four legs to our dining room table. Notice the roman numeral carved into it?
But enough about that.
Let’s talk about injuries.

During ‘Insulation Day’, this guy Beau (who blew up another of our houses) decided to get creative. Anytime Beau gets creative, someone is going to get hurt.
He set about making a prop out of scrap wood to hold up the insulation that I was stapling to the ceiling. And sometime during the process….he shot a 16 penny nail through his finger. If you don’t know what a 16 penny nail is, it’s about 2 inches long.
Things I won’t repeat began to creep from Beau’s lips. I thought he was pulling my leg and had taped the nail to the backside of his finger. I told him to quit goofing off and get back to work.
Hubby took Beau to the hospital instead, nail and all. Big oops on my part.

But then, what do you expect from someone that looks like this and who sniffs paint fumes, old dust and fiberglass all day?
You shouldn’t expect much, let me tell you. Just pour her a glass of wine and call it a day.

