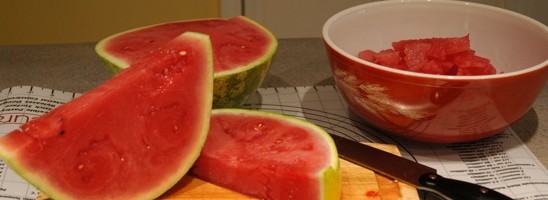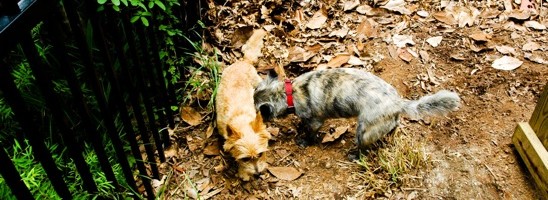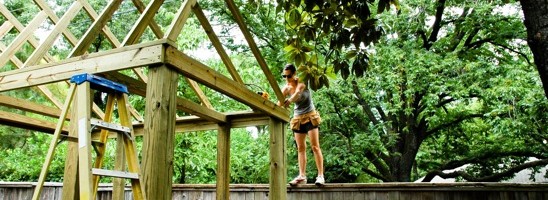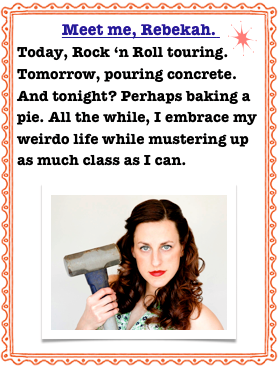A mystical structure is being formed while you are walking around like nothing is happening, drinking your latte, (light on the syrup), and reading the paper. Perhaps you have read Part One of this fanciful Playhouse.
Perhaps Not. Mayhaps you should.

This is where I left you in Part One. The posts were in the ground, the stringers were up and the beams were set across the top of the posts.
Now, let’s get down to the nitty gritty.

What you see here, pardners, are the rafters that will hold up the roof. We built them on the ground, assembly-line style, using pressure treated wood.

We placed each rafter 24” apart, screwing them into the beams with exterior screws.
I am apparently very happy about this.

We designed the roof to be a little modern, a little cool, a little awesome. You will see the roof shape later, my dears.
Just know that you will love it.
Notice that we have two ladders on the job site and yet, I decide to stand on a rickety old fence? I have issues….

Kids, don’t try this at home. Also, don’t let your hubby take pictures of you when there is obviously way too much sweat going on.

Next came the ‘purlins’. With a ‘pole barn’ structure, the purlins lay on top of the rafters and provide the backing you need to nail in your roof.
They also add strength to the entire structure, cinching it together.
Oh, and also they are invaluable for hitting your head on. If you are into that sort of thing.

We roofed the top of the Big Girl Playhouse with corrugated Onduro-which is basically indestructible.
The roofing material smelled like licorice. It was weird.

And then there was this weird monkey that kept hanging from the rafters, saying stuff like, ‘Look at how strong I am. Aren’t I cool?’.
That was weird also.
Next up-windows and siding. Brace yourself chicks. This could get interesting.
If you would like to catch up, read The Big Girl Playhouse, Part One.












































